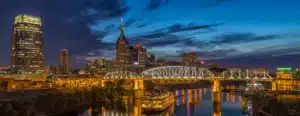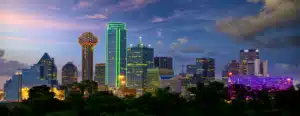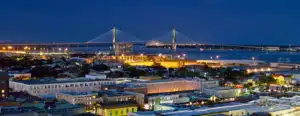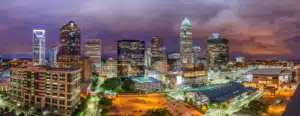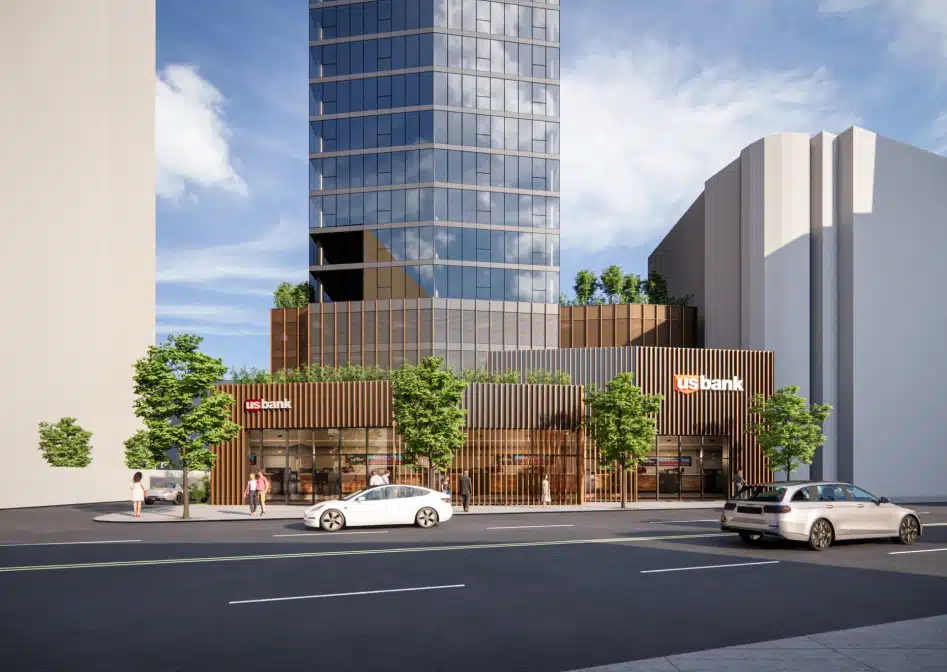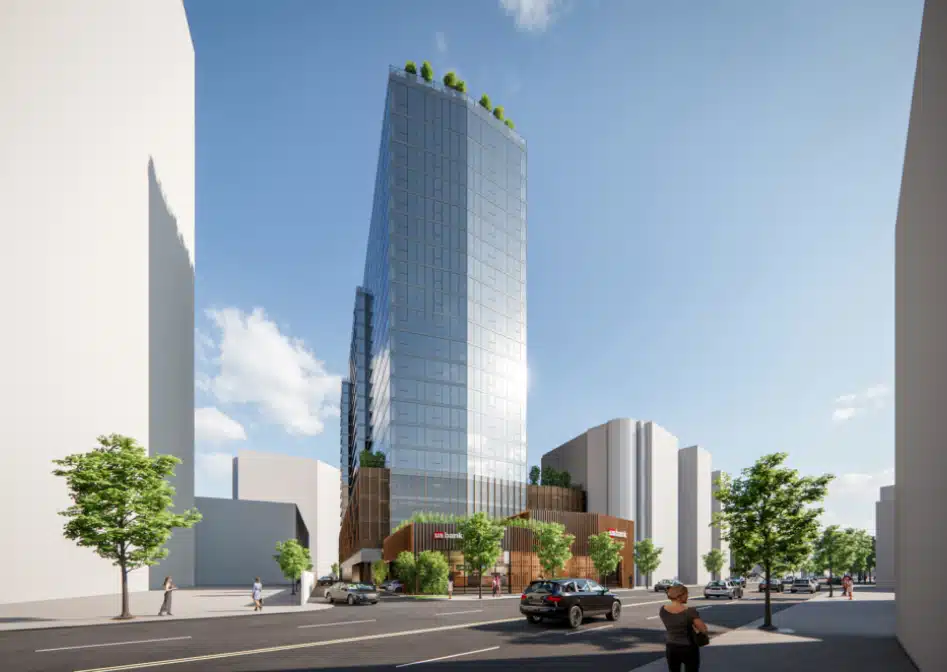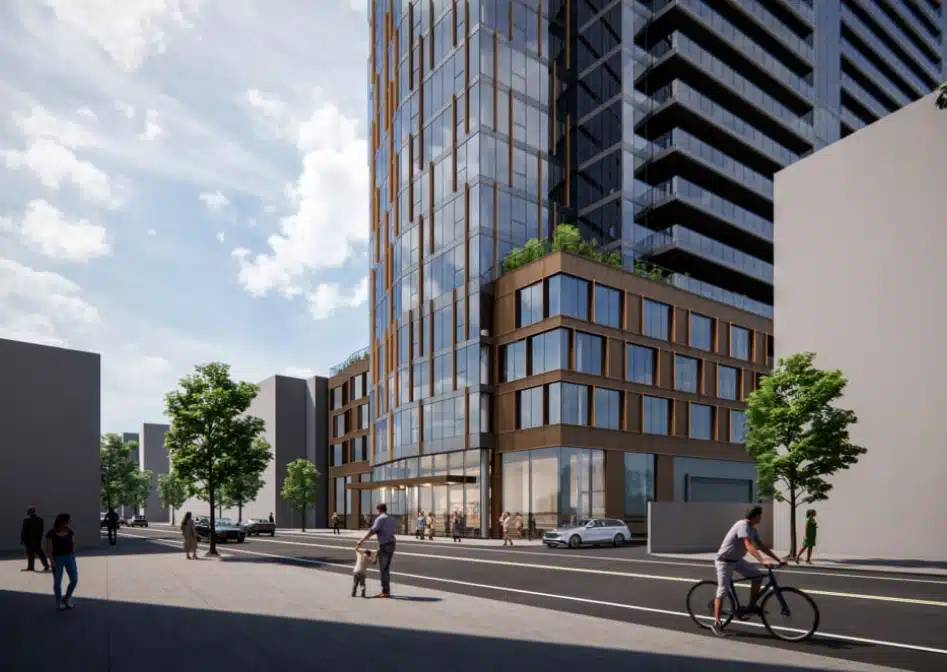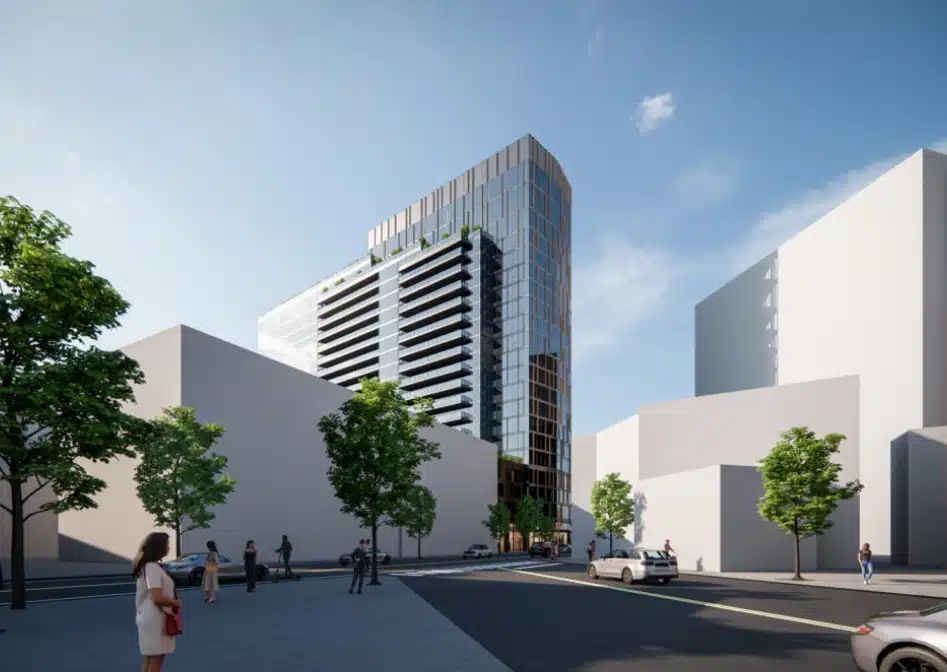
1740 Division
Project Details
Starting this fall, the 20-story residential tower at 1740 Division will be built on a 1.28-acre site. This high-rise will feature 396 units, a 443-space screened parking lot, nearly 4,000 square feet of retail space, and a chevron-like shape repeated in a layered approach throughout the building. To attract tenants, the modern design comprises amenity-rich spaces with a green rooftop complete with an outdoor lounge, pool, hot tub, and fire pit. Other conveniences include an indoor area with a library, living room, private dining room, a large coworking area, and sports simulator. 1740 Division will complement Nashville’s vibrant and musical theme through elevated design and a modern vibe. Spaces available to the public will include a recording and rehearsal studio. The project is projected to be completed in August 2026.
Client
LG Group
Team
General Contractor - Brasfield & Gorrie LLC, Architect - NORR
Size
619,000 Square Feet, 20 Stories
Market
Multi-Unit
Service
Electrical
Location
Nashville, TN, Tennessee


Power Up Your Project
Ready to elevate your electrical infrastructure? Reach out to Titan Electric now and let's start crafting a custom solution that drives your success.


