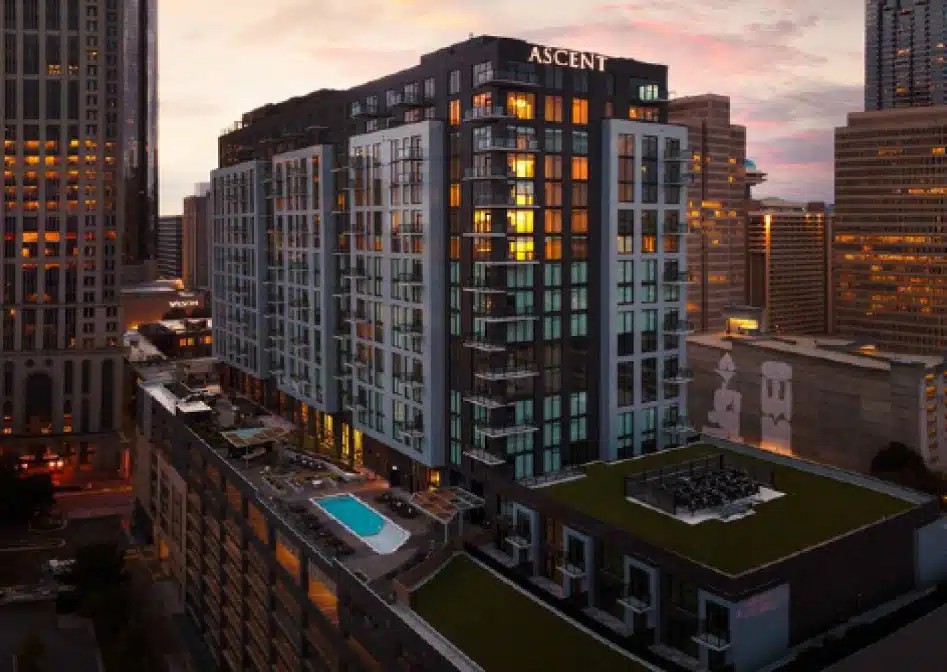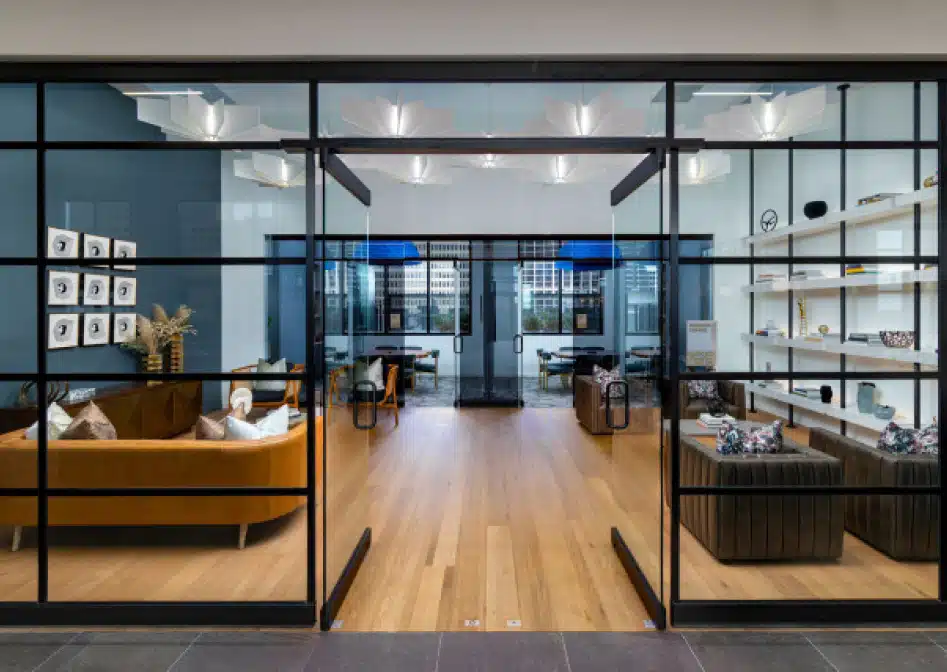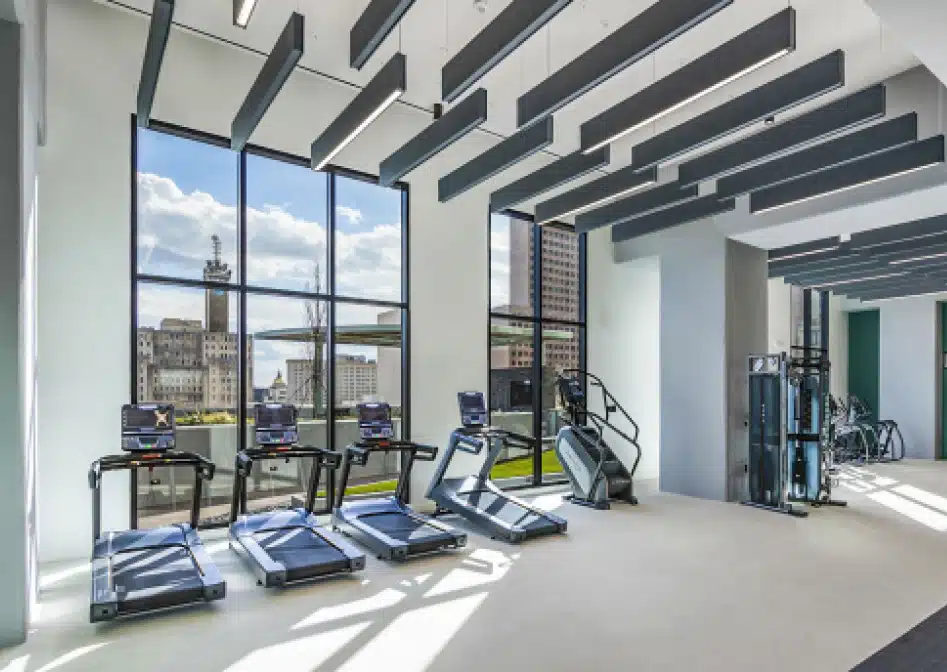
Ascent Peachtree
Project Details
Ascent Peachtree is a 29-story high rise in the heart of Downtown Atlanta. This building features “smart” apartment, penthouse, and townhome residences with unrivaled views of the city, starting with its lowest-level units on Floor 11. The project entailed adding (3) parking deck levels to an existing 9 story parking deck. Ascent Peachtree features a unique Amenity area with a pool, dog walk and bountiful activities on the 12th floor. Sitting atop of the 11 stories of parking deck are 18 floors with 345 units and a sky lounge on the 29th Floor with spectacular views. Featured amenities include a resort-style swimming pool, outdoor entertainment space and rooftop lounge. The new building offers new workforce housing and is committed to obtaining LEED green building certification.
Client
Ascent Peachtree
Team
General Contractor - Greystar Development, Architect - R2L Architects
Size
670,905 Square Feet, 29 Stories
Market
Multi-Unit
Service
Audio Visual, Electrical, Fiber Optics, Fire Alarm, Structured Cabling
Location
Atlanta, GA, Georgia


Power Up Your Project
Ready to elevate your electrical infrastructure? Reach out to Titan Electric now and let's start crafting a custom solution that drives your success.









